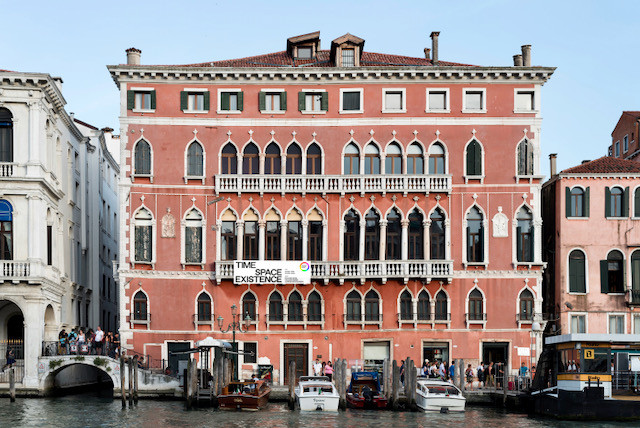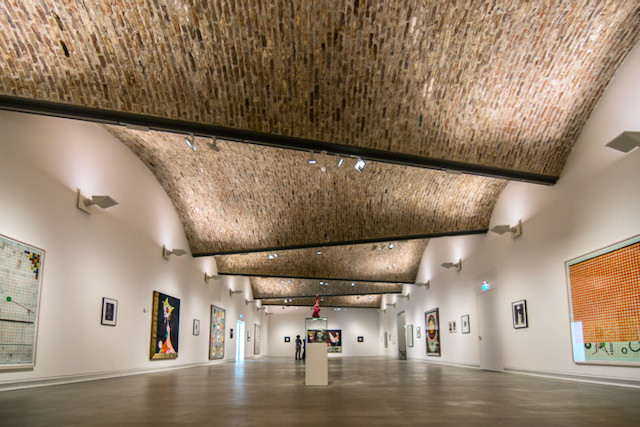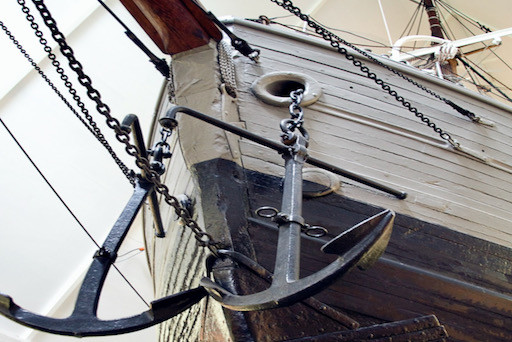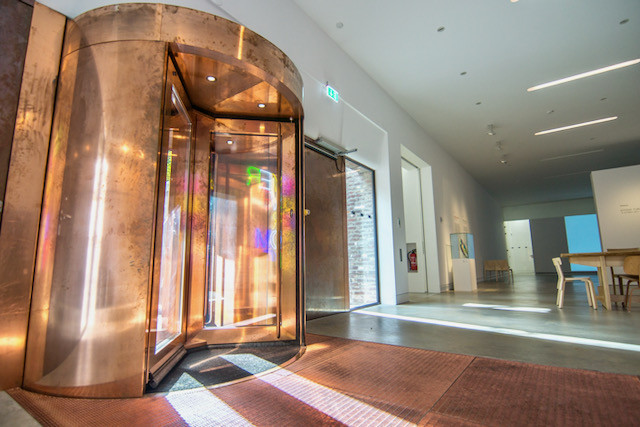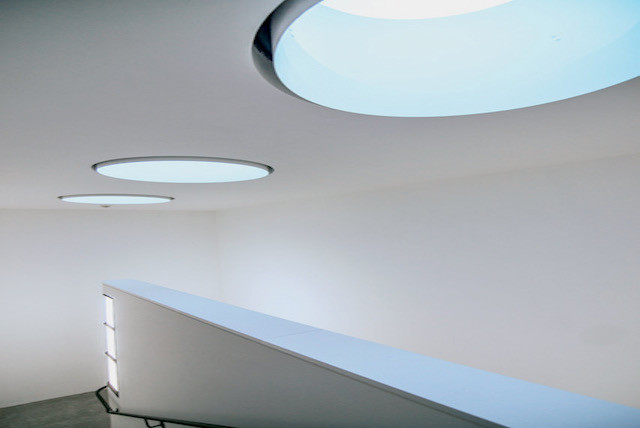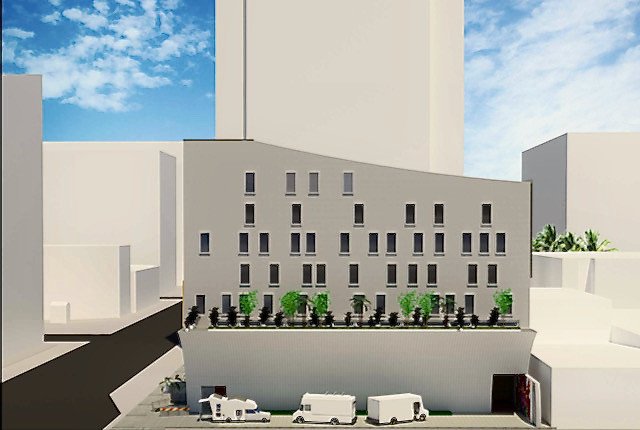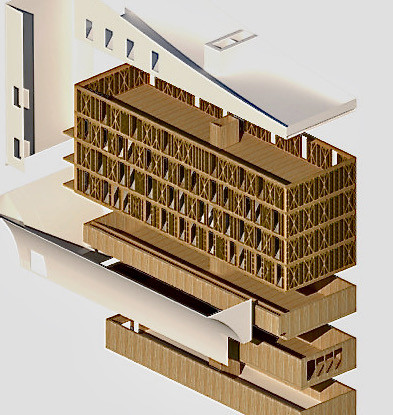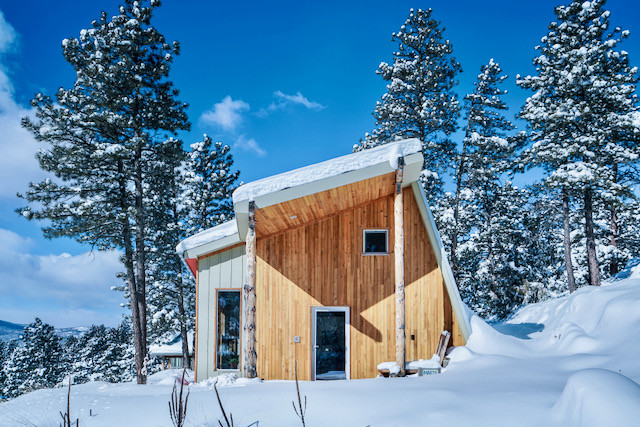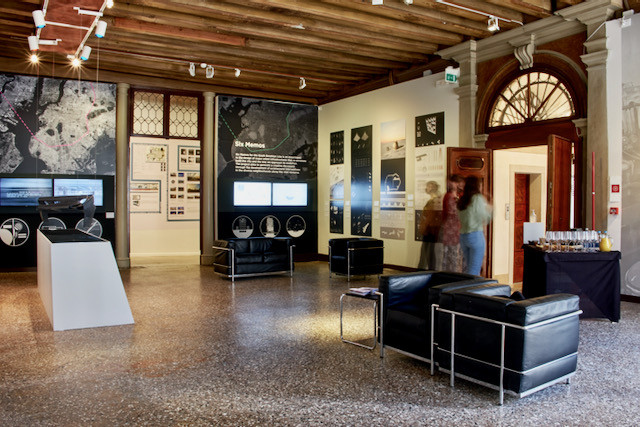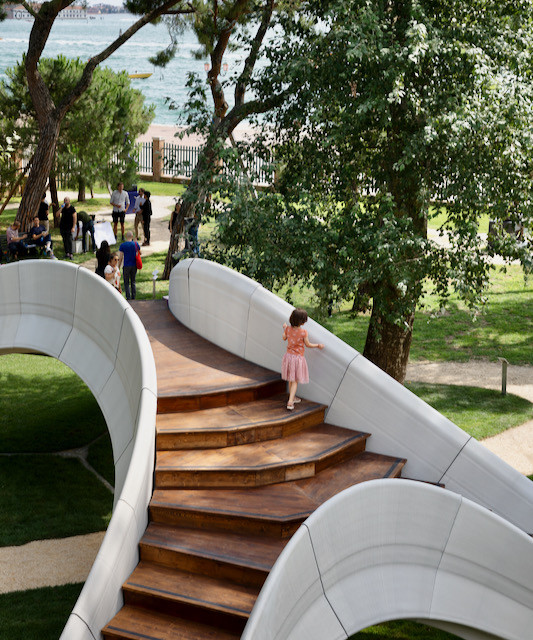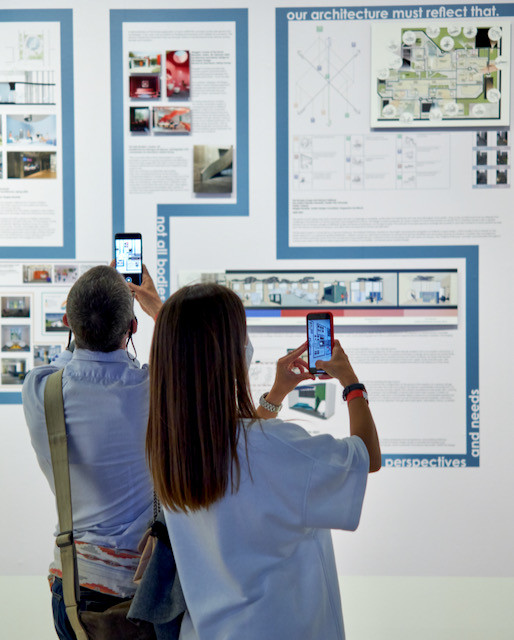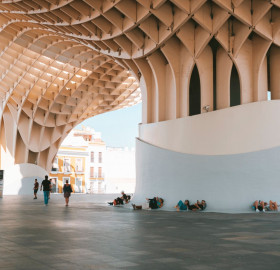Andrew Michler, an award-winning architect and author, produced an exhibit at this year’s ECC (European Cultural Centre) architecture exhibition in Venice which revealed an energy efficient Passive House as a solution for refugees - a Temporal.Haus. Our straw wall panels were an integral part of the project.
In the second of a two-part blog, we look at his groundbreaking research, which can be found in his book, Hyperlocalization of Architecture: Contemporary Sustainable Archetypes. If you missed the first part of the interview, you can still read the first part here.
We interviewed him to learn how his research informed the Temporal.Haus project and to discover his final calculations. He also explained what Arctic ships and Passive Houses have in common, why designing for reuse is critical and the real potential of 3D printing.
Your book Hyperlocalization of Architecture is fascinating. It explores how every building is not just a mere product of climate and environment but also a reflection of the culture and history which surrounds it. This vital part of the design process is often overlooked, so you decided it was important to address this in a concrete architectural example, with a workable design for a real location. You write of how a large part of your inspiration was within Tokyo.
I learned a lot about the neighbourhood in Tokyo specifically, but also Japan itself. It is very urbanised, and they often live in little houses - 60-80 square metres for a family of four. Rather than build a dining room and use it occasionally for guests, people would use local businesses to meet.
Neighbourhoods were a massive support structure for the way people lived. Because there was less room, people didn’t buy as much.
I went to this giant department store in Shinjuku and the basement floor is nothing but food. Above was a typical department store, but it was almost dead; the basement was full of people.
As people didn’t have a place to store and buy things, the process of experiences took precedence. Disposable income went into things like the consumption of food and travel. It all goes back to living in small places, your list of priorities and how you use the space.
The space is there to cook simple meals, sleep and do work, but the neighbourhood, and the experience of local shops and walkable spaces subsidised that way of life. Taking a tiny house and placing it into a suburb does not work; it really has to have that organic urban fabric for it to be functional.
Another example of hyperlocalisation was a Passive House museum project which specifically used older brick for a certain aesthetic. There were so many interesting points about that project. For example, there were no windows, which was almost antithetical to the Passive House standard or stereotype.
That was a huge challenge for them. It’s a building in Ravensburg, Germany, a medieval city which has been very well kept together in its original state. It’s essentially an outdoor shopping mall now, it’s amazing.
The architects wanted to maintain the fabric of the city, and secured the bricks from an old Belgian monastery and reused them. This was the first Passive House museum. It was very new to develop.
It is a collecting museum as well for German expressionist painters, so they have to precisely control the interior environment. They even designed custom revolving doors to control thermal losses. Now we have a much better idea of the climate control we can do with Passive House, but then it was the first time.
Guests are essentially the heating source for the building, so they did a specialised door design. A lot more people went to the museum than they anticipated, however, in the first year. I don’t know how it is now, and with COVID, but it was neat to see these firsts with Passive House. There’s always someone taking on new challenges and solving problems for very specific cases.
Passive House shows an advance design process, and there was a slight oversight that they didn’t think thousands more people would go to the museum. Passive House standards think about the number of users and are very precise.
Even if you’re off, you’re only talking a few percentages away from an exact point. Typical buildings make big guesses and tend to oversize equipment, ending up being multiple times more energy intensive or having comfort issues in comparison with a Passive House. It definitely puts a new perspective on reality.
We don’t want systems to fail or be unable to provide comfort. There’s a Passive House school in England where the building used a lot more energy than they thought. They found out there was a boiler never being used but which was on all the time. Half the building’s energy was being used by a single piece of equipment that wasn’t supposed to be on. Passive House is so precise that you can measure to a single piece of equipment.
In an anecdote on a radio interview you mentioned that one of the first inspirations for Passive House was a famous Arctic ship.
A ship is naturally airtight because it has to be watertight. With thermal insulation and cross-ventilation you’re close to a Passive House.
One of the lessons of the “Fram”, the Arctic exploration ship, was that body heat, or the heat developed inside the ship from regular activity, was usually enough to keep the ship at comfortable temperatures without external sources. That was an early lesson in one of the the principles behind Passive House - internal heat loads - and designing for them as an asset.
The architects of the museum compared designing the revolving door to a PhD. There were things that seemed like they would be no problem, but later they had to think about them. Were there any things like that within your own project, your Passive House home?
We were looking at a foam-free building system, which was not something which existed in the United States. We ended up going for a classic crawlspace and timber floor, and isolating the timber floor from the ground. We wanted to make it wheelchair accessible, so we couldn’t just build it up on a podium. We had to have a lot of different ways of dealing with the foundation - to keep soil away, but keep the timber floor which would be at the same ground level as outside. Little things like that were tricky.
We worked it out and I’ve incorporated it in two more houses since then. It’s something which is transferrable and lowers the cost. Sometimes it’s already been done and other times you have to be quite inventive. Since it was my own project I could take the risk, I could work with nail laminated timber construction and lots of other types of processes that people typically are not used to.
You made a point that taking a risk is normal in architecture.
It’s a lot of money and time to do architecture. And it’s creative, because you can almost never just take the solution from one thing and simply apply it to something else. You have to do a lot of intuitive design to make these different aspects of what a building does work together.
The best buildings are often very inventive, yet can still create a lot of problems that need to be resolved. We have to clarify what those issues are. There is the carbon footprint question certainly, plus other cultural questions which aren’t well-understood, due to the complexity of buildings and where we build them, how big they are, and all these other compromises.
Ingenuity and inventiveness provide these solutions. And people want cool shit. That requires a level of invention.
The art museum's emergency exit was like underwear because we like to have nice underwear!
I had to ask Arnold Lederer, lead architect from Lederer + Ragnarsdóttir + Oei, why were the exits so nice? And that was his answer! It was in the back of the building, there was no particular reason why someone might use it, they already had a main staircase to the galleries.
If you’re going to build something that will last 250 years, you have to put in the care, resources and love - like our ancestors did. That’s what makes some of our cities so great.
How did all your previous research build up to the finalised Temporal.haus which is an exhibit at ECC Venice 2021?
There’s a cultural component to Passive House. For example, in Vancouver they value environmental impacts, and so are developing huge projects and developing a lot of building code around its adoption. In New York, they currently have a limited power budget for Manhattan so it is one of the clearest ways to proceed.
Most people need to see something specifically applied to understand its potential, not just as a general principle, and Passive House creates an excellent container.
For the Los Angeles project displayed at ECC Venice, EcoCocon created a low-rise schematic and did some structural design work with up to 5 storeys using the panels, and that was really inspirational for how I laid out the building. Information was already being developed for earthquake resistance, fire resistance, structural load etc, so I could apply the knowledge base to a very specific use case.
In your design you applied your research into possible issues. When a tweet we made on the structural load of straw went viral, these were the very questions people wanted to address. Earthquakes, rats, insects, fire resistance…
That’s the precautionary principle!
Building science helped clarify how to incorporate elements like straw panels into the building process, or methodologies such as LignoLoc wooden nail cross and nail laminated timber podium.
Many people were quite surprised at the scale proposed to build with straw wall panels, as exhibited at the ECC. Having a finished project really highlights the potential. Having a complete narrative highlights how the different parts work within that narrative. That’s a big part of what the intention of the project is overall.
Most people need to see something specifically applied to understand its potential, not just as a general principle - to see what it does, what it’s used for. We have to build Passive Houses at all scales everywhere. For instance, the writers of the Denver Green Code said to me, “I thought it was just for houses.” Unless you’re very intentional about the specific use case, it doesn’t connect.
There are so many applications for Passive Houses, from museums to even swimming pools...
We were just learning about a grocery chain in Austria that only builds to Passive House standard. It’s awesome!
What were your final calculations for the Temporal.haus, and how did the process work?
There are two numbers I was really trying to hit: the energy intensity that we needed for the building in total per square metre - which was the Passive House calculation - and the embodied or emitted carbon per square meter. I only just finished that after the installation happened in Venice. They were updating the poster with those two numbers.
What we found was about 44 kWh/m2/year for total energy use (primary energy renewable) which is just low enough for the Passive House Premium certification. And the Passive House Institute was very helpful - I did the initial energy modelling and design, and they did a lot of the modelling development. It’s a verified model - because you can make a lot of stuff up or miss out something important - it’s a garbage in, garbage out problem.
I found out that if we used Advantage Woodworks’ triple-pane wooden Kansas-made windows, I could get rid of my entire heating system. It’s fun to get that give or take through the process on what works or what doesn’t work.
Triple pane compared to double pane is not a big price bump and you have a quieter building, so there are cascading benefits of a higher performing envelope.
EcoCocon panels are very well insulating and because they combine the insulation and structure, they work very well for the project. Being a pre-fabricated component, they optimise the construction of a 25 metre tall building on a very narrow site.
What did your embodied carbon calculations show?
The carbon side was something new to me. The PHribbon is a plugin carbon calculator for the PHPP (Passive House Planning Package). You put in all the walls, roofs, floor, all the components, and it has several databases - including EcoCocon, which is in those databases - and it tells you how much carbon is stored or emitted in the production of materials.
We also include transportation of materials, and how they are either recycled or disposed of at end of use, or how much material needs to be replaced - the HVAC system needs to be replaced every so often, over decades, as does the solar system, or windows.
What was really disheartening was even if you’re using mass timber or EcoCocon or other carbon sequestering materials, it is the end of use which can have significant impact, because if it is burned or landfilled then it eventually goes back into the atmosphere as carbon or methane. So I really learned that designing for reuse is a critical component, especially for mass timber use in building components.
Once the building is deconstructed, you have huge slabs of wood that need to be a rebuilding resource in the next generation for the carbon component calculation of the building to work.
At the end of the day, we had +225 kg per square metre for the building. That’s actually a good number, which assumes that we reuse the timber. Solar panels are part of that calculation - they are by far the largest embodied carbon of the building, bigger than any other component, including concrete.
You had to include them because of the net-positive energy aspect - to produce more energy than you spend?
The building produces about 3 times as much power as it consumes, both annually and monthly. But the issue is from the raw manufacturing and installation and life cycle of the solar panels themselves, which will be replaced several times during the building’s lifespan.
The carbon is not being offset, but the energy side is being calculated in the Passive House calculation for the energy usage of the building. So, at least we are being fair.
There are a lot of ways to fudge numbers. You can pretend you’re offsetting something here, by pushing something over there, but that is just a shell game with atmospheric carbon. We are trying to be as honest and straightforward as we can about the impact.
It almost seems like we are actually thinking about the result for the next generation for the first time, instead of just saying, “That’s a problem for the future.”
In some ways, the way we engineer a building, they are designed to last many generations already; that’s a life safety component. We are just adding another layer to that long-term thinking.
In insurance and real estate, there’s all different ways to amortize a building, but as far as the real design process of a building is concerned, carbon is definitely another layer on top of something that we typically think about for resilience - earthquakes, flooding, adaptability, all these other parts of the building that are considered, regardless.
We have these big glazed buildings and the energy that is required to use them - if the electricity goes off they don’t function, they’re almost a time bomb in terms of usefulness. It’s interesting to speculate on that aspect, and the fact you mention we’re facing the largest migration in history due to climate change. Not even indirectly, just specifically people may have to jump ship because their home land is unlivable.
Someone was working with me at the beginning of the project on refugee housing issues in Croatia. One third of projected total human populations will have to move from equatorial regions because they simply won’t be inhabitable in 2060 - 70. That’s two generations away. And where are they going to go?
In Europe and the United States we are going to have a massive migration and we already have a stress on housing. This is something that will happen, regardless of politics. In Vancouver they had a huge migration from China, for socio-economic reasons, which meant the building of lots of high density glass apartment buildings.
In California and other places the grid is incredibly stressed when we have these heat waves. It was hotter in British Columbia, Canada, this summer than it has ever been in Las Vegas. Nobody accounted for that. Have the power go out in a big glass building and it will be uninhabitable in hours.
Our current way of building larger buildings is completely out of touch with the reality of how buildings need to be survivable in these conditions. In the US, it’s all about subsidising heat pumps and electrifying buildings. That’s fine until the power goes out. We can put batteries in - that’s fine until the batteries run out. I’ve lived off-grid for a long time. Batteries are miserable to be dependent on, infrastructurally. For survivability we need that additional layer of efficiency.
There can be a serious problems with grids - the energy usage is going to go up so much that they really need to expand these grids - another problem that may be solved in an unsustainable way.
Texas didn’t design their grid for cold weather and it failed utterly. That is going to happen to all of us more often. How do our buildings stay liveable, how are they habitable if they’re not artificially climate controlled? It’s amazing how it’s not a standard design question at this point. But it should be.
An answer being to make all houses Passive House efficient in that way?
The world of retrofit is a whole new level of complexity. And there’s a lot of craftsmanship on that side. With new buildings, at least we have an inkling of what the buildings do, because we can simulate it. When you have existing conditions it makes it much more complicated to work around, but I don’t think we have a choice. You can throw your hands up, or just start doing it.
EcoCocon is Cradle to Cradle certified. I learned that from William McDonough. who co-developed Cradle to Cradle, and had the pleasure of meeting him and interviewing him for my book. He’s eternally optimistic that design is the process to solve these intractable issues. There’s a little bit of faith that human ingenuity can overcome our hubris.
I’m more optimistic now than I used to be, not in the sense that we’re going to solve it, but that at least I’ve found a group of people and processes, and a community that’s looking to resolve it in very, very real ways. That’s good news.
There’s also the assumption that we know better now, that we do things differently. But we have no idea about the consequences of the chemicals and plastics we use.
I really do like the Northern European precautionary principle, that even if you don’t know it’s harmful, treat it as potentially harmful. When it comes to the complexity of chemicals, long-term effects are beyond our current scientific methodologies and capacity. When we don’t understand how to measure it, we have to be careful.
With straw and wood, we know immediately that at worst they won’t bring any toxicity into a built environment, and at best can actually be beneficial. So just start there. Rather than trying to avoid things, start using things which are positive; that’s a very William McDonough point of view.
And they are not things which have just been used in the last 50-100 years but have been used for thousands.
Absolutely.
At the ECC, there is a 3D printed bridge, constructed with exotic shapes, but it makes you question how much it costs and how long the process takes.
Currently there’s a lot of momentum around 3D printed buildings, and, honestly, the application of them is atrocious. It’s not a useful technology at scale for buildings, and is no more usable than CMU or brick as far as feasibility goes, and does not solve the issues we discussed earlier.
Building a bridge is a very different function. It looks like a beautiful project, and the construction of it was brilliant because of the component system. They printed components and locked them together on site.
Maybe this is where this type of technology can be really accessible - especially when we talk about the amount of infrastructure that needs to be upgraded. There are places where the technology really shines, such as a bridge compared to a skyscraper.
Maybe in the future someone will come up with a 3D printed process that improves the way buildings perform and the way they’re put together. The same with solar, it might take a generation, but I always keep my eyes open. We can’t get overly focused on exotic processes, as they can’t necessarily be applied at scale.
Your wife is an artist, and that’s a whole synergy of art and architecture.
We’re both working towards a minimalistic aesthetic, so we’re definitely influencing each other a lot, and I had to build her studio. I was hoping to use EcoCocon panels, but it was probably logistically too much work considering how small it is.
We are still on the hunt for the right project to incorporate EcoCocon panels, as an element it just makes sense, which is why it was a key part of the Temporal.haus exhibit.
Andrew Michler’s Temporal.haus is on display at ECC Venice 2021, whose theme ‘Time Space Existence’ runs until November, featuring innovative proposals which merge with the utopian dreams of architectural expression.

