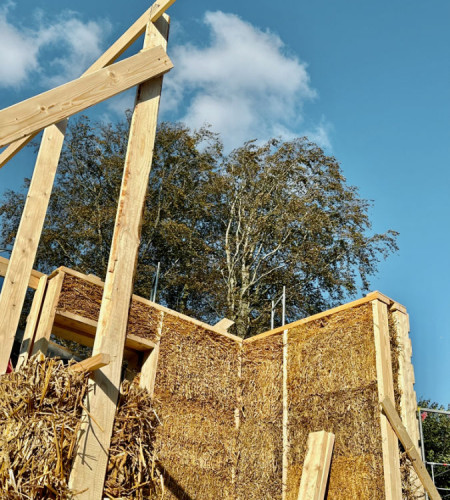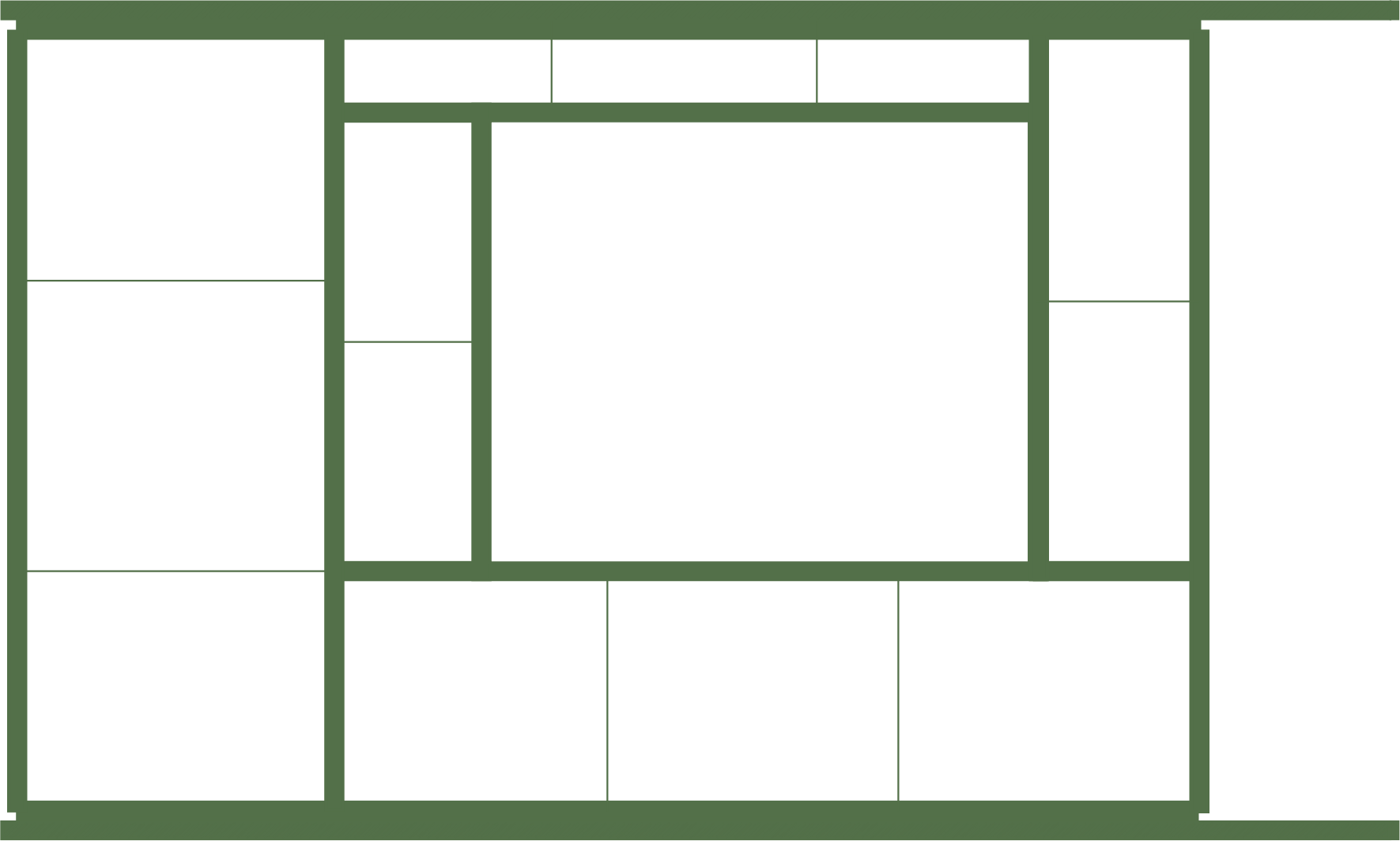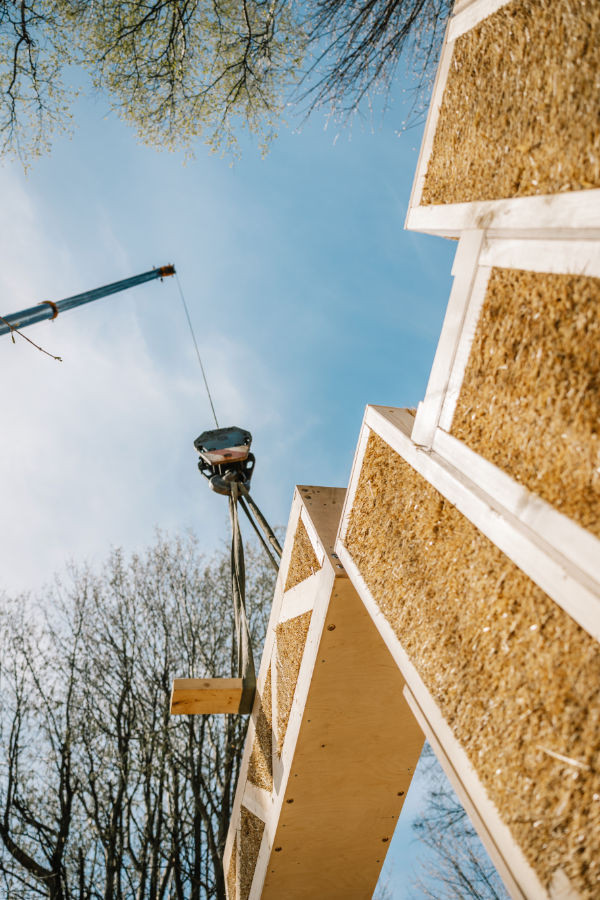Straw bale construction
Ancient material reborn
What is straw bale construction?
Straw bale construction is a natural building method that utilises straw as the primary building material. It typically involves tying straw into larger bundles and stacking them on top of each other in a brick-like fashion. Another common approach is to use straw bales as insulation only, and fill them into a structural frame.
Building with straw bales took off in the early 20th century, with the advent of automatic baling machines. It gained in popularity due to the oil crisis, and has gradually been established as a compelling alternative among self-builders and eco-enthusiasts. However, with the urgency of the shift towards more sustainable solutions and significant technological innovations, straw now has the potential to become a game changer for the construction industry.

Why build a straw bale home?
Few things have inflicted as much reputational damage to anything as the fable ‘The Three Little Pigs’ has done to straw bale houses. In reality, straw not only rivals conventional materials, but even surpasses them thanks to its unique advantages.
Good fire resistance
Intuition can be misleading, and straw being a fire hazard is a fine example of this. Straw bale homes resist fire very well, and can even outlast regular homes during wildfires.
Excellent insulation
The one characteristic that reliably shines through the fog of misconceptions. Few would deny the effectiveness of straw as insulation material.
Durable and resilient
The oldest straw bale houses are more than a hundred years old and counting. Despite old age, they remain unfazed by harsh weather conditions or puffing wolves.
Abundant and renewable
Straw has a 1-year growth cycle, compared to 40 years of trees. Moreover, grain crops suitable for straw construction are grown all across the planet.
Natural carbon sink
The process of photosynthesis allows straw to bind CO2 from the atmosphere during its growth. The CO2 is then safely stored within buildings, which results in a positive impact on the climate.
Sound insulation
Often overlooked, the sound-absorption capability of walls is an important factor to consider. This is where straw truly shines, as it creates quiet and serene environments.
How to build a straw bale house?
For a long time, straw bale construction was dominated by two methods – the load-bearing method and the infill method. The main distinguishing element between them is structural design. Let us compare.
The load-bearing method
This method, sometimes called “Nebraska style”, involves stacking straw bales onto a raised footing or foundation to create structural walls, eliminating the need for a separate structural frame. Contrary to common belief, tied straw bales (when well pressed) are sturdy and cannot be huffed and puffed away, regardless of one’s respiratory fortitude. They can support their own weight as well as that of a roof.
The main advantage of this approach is its simplicity. It does not require much carpentry skills, which is why it’s popular among self-builders who often simply seek a modest home with a lower environmental footprint.

The infill method
The second approach, commonly referred to as the non-load-bearing or “infill” method, involves stacking straw bales between vertical posts or studs, and anchoring them firmly in place. The primary role of straw here is to provide insulation, while load-bearing capacity is provided by a structural frame. The technique requires more experience with wooden construction, but it also enables greater design flexibility. Nebraska style frameless houses are restricted in terms of wall length, heights, and window size.

Problems with straw bale houses
While straw bale homes offer unique and potent benefits, nothing is completely free of drawbacks. There are reasons why straw is not the industry standard. At least, not yet. In this section, we’ll go through the potential limitations traditional straw bale buildings face, and then we’ll explore solutions.
Moisture management
Fire consistently ranks among top concerns about straw homes. The true enemy, however, is water. Straw can be damaged by moisture, which makes straw bale homes particularly vulnerable during prolonged construction.
Obtaining building permit and insurance
Building codes can vary significantly between countries. When it comes to straw bale construction, particularly of the Nebraska style kind, local authorities may have some questions. The answers, valid as they may be, do not always lift their concerns.
Uncertain quality
Uncertified bales bought from farmers can have imperfections and inconsistent quality. As a result, the construction process requires adjustments and is more complicated. Self-builders often lack the know-how and experience, which can lead to poor results.
Labour-intensive
Building with straw bales requires a considerable amount of time and physical effort. Builders often need to rely on the help of friends, family or neighbours to complete construction in a reasonable time frame. The longer the process goes on, the higher the risk of rain, leakage and damage.
Prefab straw wall panels
Thankfully, where nature falls short by itself, clever use of modern technology can lend a helping hand and remedy the shortcomings. Enter the newest method – prefabrication of structural insulation panels (SIPs).
Prefabricated exterior wall panels are timber-straw blocks precisely manufactured to seamlessly fit together, simplifying the building process and reducing construction time. This, in turn, also minimises the risk posed by moisture.
Pressing straw into frames under factory conditions usually results in a more dense and homogenous infill with even surface. As a result, guesswork and potential errors that can arise during self-building are effectively removed from the equation.
Of course, not all panels were created equal, and we can only speak for ourselves. EcoCocon is currently the world’s most tested and certified straw wall system, rated for performance, energy-efficiency, fire resistance and environmental footprint. These credentials often provide all the reassurance authorities need. Thus, the issues of securing building permits as well as insurance are alleviated.
Different panel types can accommodate different structural requirements. Since they’re tailored to measure, they allow for nearly unrestricted design possibilities and creative freedom for architects. Such modern straw buildings can be indistinguishable from their more conventional counterparts, save for the pleasant indoor atmosphere of the former.

Cost of a straw bale home
Straw bale houses attract many prospective homeowners with the presumed perk of saving costs, but this is another point where intuition can lead us astray. Exterior walls typically account for only about 10 – 20% percent of the overall budget, which limits the money-saving potential.
As useful as a simple m2/€ calculator would be, determining the price of a straw bale house is not as straightforward. However, we can explore a few general principles that are good to consider.
When accounted for other expenses, such as roof and foundation, the price of a straw house can come up to (and even exceed) the price of a regular house. Rather than the cost of material itself, smaller builds with limited budgets often save money by foregoing a building company, which comes with its own downsides and risks.
Straw homes are better conceptualised as a long-term investment in quality. The true potential for reducing cost lies in their energy efficiency and durability. When designed and built properly, the operating expenses can be next to nothing, saving money over time. Additionally, the eco-friendliness and the efficiency of straw houses increases their value on the market.
Building ‘til the cows come home
Today, straw has the potential to become the default option in the building sector. However, perfecting the use of this material since ancient times has been a tumultuous journey, mostly driven by trial and error. We would be remiss not to mention one of the more wholesome errors.
The Nebraska style method of stacking bales got its name from the Nebraska Sand Hills in the late 1800s. Absent other alternatives, the settlers were forced to improvise to build new buildings, so they turned to hay and straw.
Lacking any form of coating, the bare hay bales caught the attention of cows. Absent other food alternatives, it seems they too were forced to improvise. Bite by bite, the schoolhouse building was soon no more. But with its demise, it taught the locals one final valuable lesson – plaster your walls, folks!
