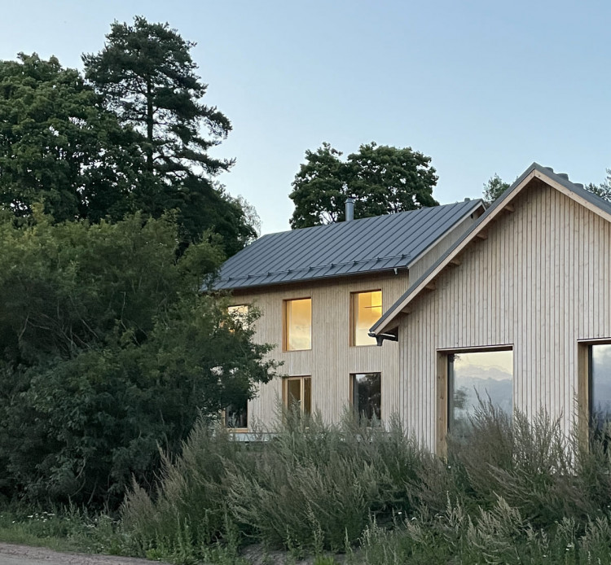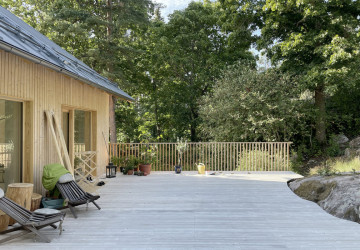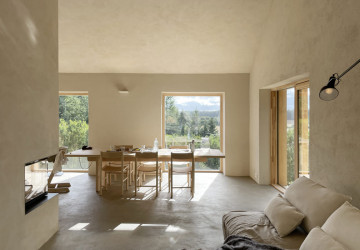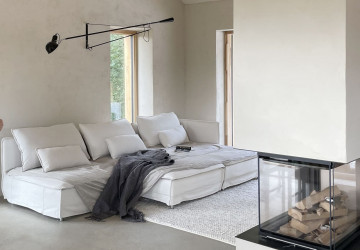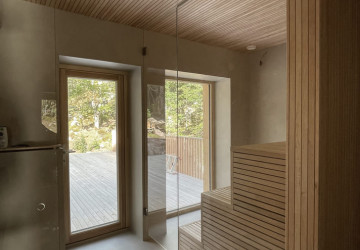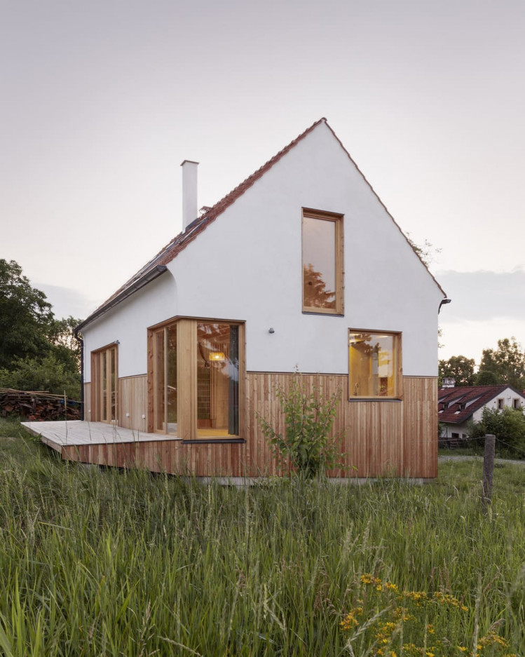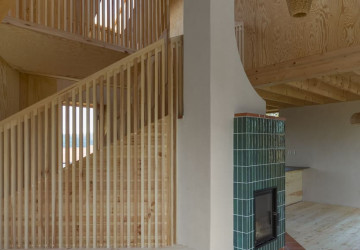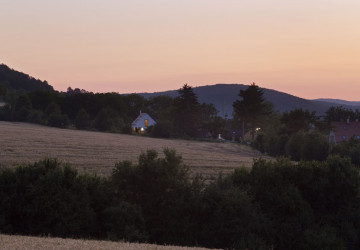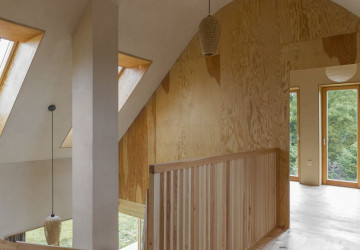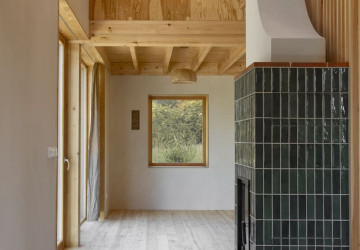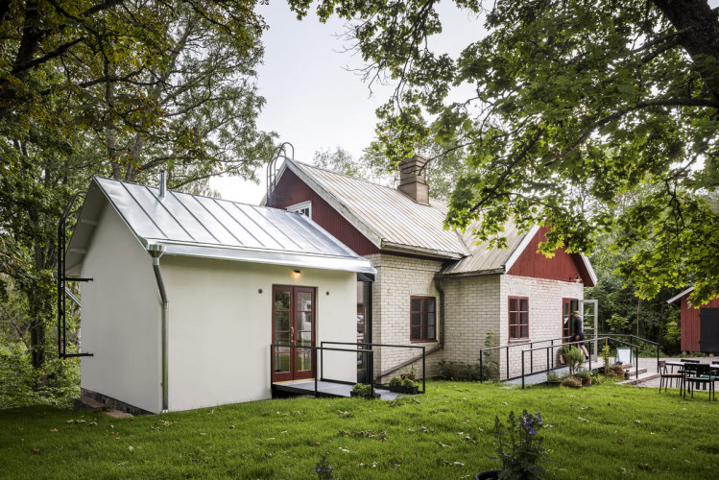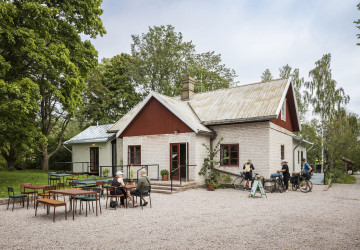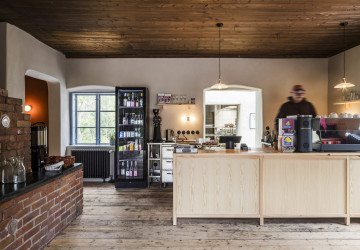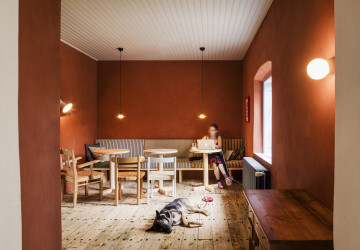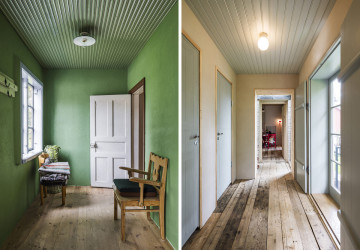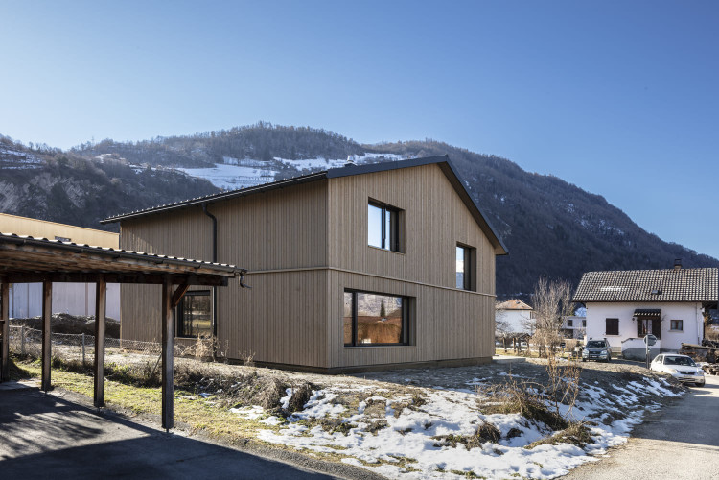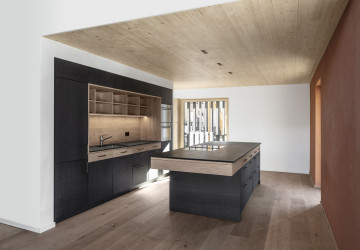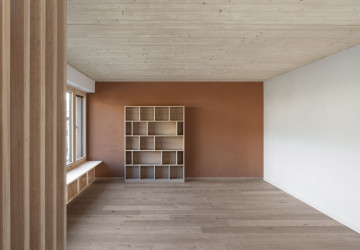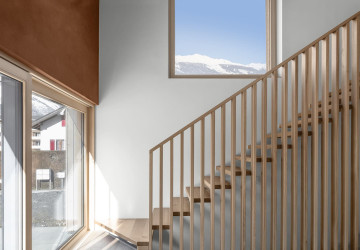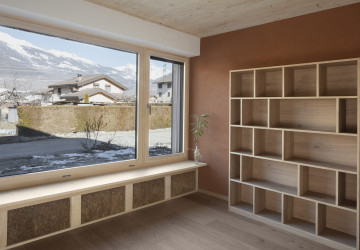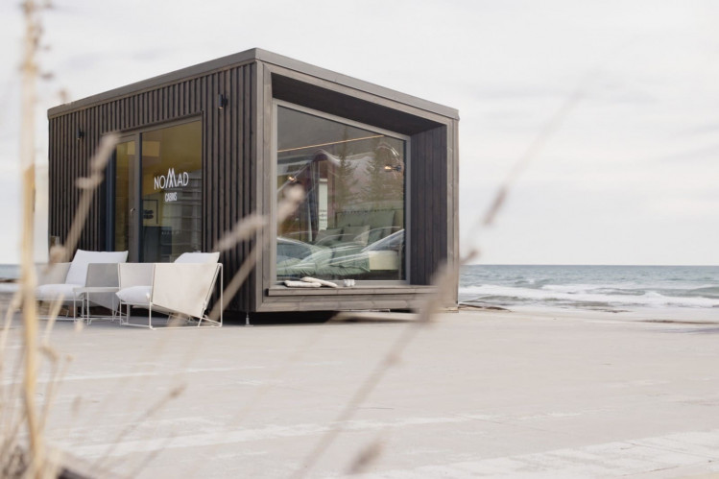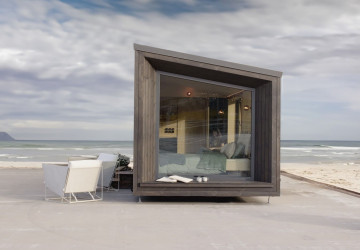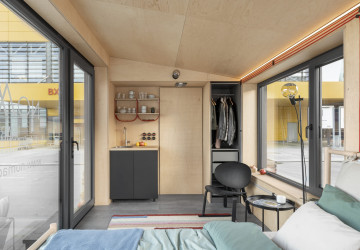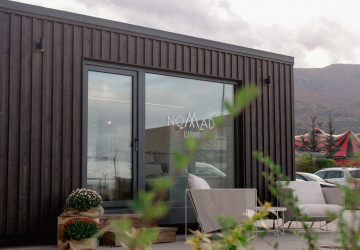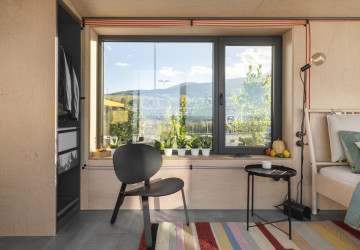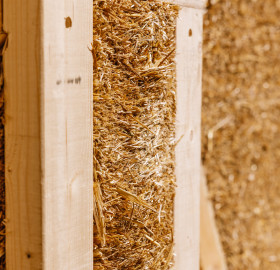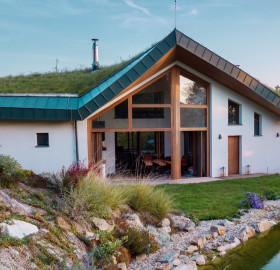Small and large, modest and lavish, residential or commercial. All with one thing in common – a golden coat of insulating stalks. EcoCocon has never lacked variety in its projects. Month after month we shine a spotlight through our social media on interesting straw buildings growing all over Europe and the United States. A brief spotlight without much room to go into detail, which we’d like to remedy here.
With 2023 behind us, let us wrap up the year by reflecting on some of the standout projects built with our straw wall system. A sort of EcoCocon Awards 2023, if you will. And the award? Our humble praise and recognition.
The selection criteria are simple, if a bit unscientific. The finalists aren't necessarily the biggest or most sustainable; rather, they are projects that caught our eye in one way or another and deserve more attention than they’ve received.
Without further ado, here are our 5 chosen projects of 2023.
1. Villa Koppar
Country: Finland
Carbon sequestered: 14,3 tonnes
Architecture: Collaboratorio
A beautiful family home, situated in the natural surroundings of Kopparnäs, Inkoo, near Helsinki. Villa Koppar is what might be called a ‘full package’. The gorgeous exterior seamlessly blends in with nature, while the inviting interior radiates a sense of extravagance. All this achieved with the simplicity of natural and bio-based materials. The house clearly demonstrates aesthetics, performance and sustainability are by no means mutually exclusive.
The villa is designed as a passive house, utilising geothermal energy for heating. The living area is situated on the top floor and connects to the terrace, offering a breathtaking view. Additionally, this floor includes a sauna. On the ground floor, the bedrooms provide direct access to the garden.
Both floors are constructed using rammed earth. The exterior walls consist of timber-straw panels finished with a layer of clay plaster. External spruce board cladding is a neat touch that completes the look.
The project was a true labour of love, marked by meticulous planning and a close collaboration between the architect and the client, leading to a genuine friendship. A delightful (and not so uncommon) outcome of the entire process, as we’ve come to find.
2. Casa de mi Luna
Country: Czech Republic
Carbon sequestered: 10 tonnes
Architecture: Martin Žižka & Jaroslav Smejkal, Studio Circle Growth
Jumping less than 2000 kilometres south, we land in Karlštejn, Czech Republic. A picturesque landscape that is a part of Český Kras, a protected nature reserve. It is here where we find Casa de mi Luna, a small and unassuming home overlooking a river valley and an ancient castle. But there is much more to it than meets the eye.
Buildings in the reserve are subject to regulations. Their appearance must conform to the local architectural heritage. Our nominee complies, sporting a simple symmetrical gable roof, rounded eaves, traditional rounded clay roof tiles called “bobrovka”, and a mixed facade of lime render and larch cladding.
However, the house is anything but traditional once we enter and learn what it’s made of. The project was driven by the idea of using as many local and natural materials as possible. The interior is dominated by earth and wood, and layers of clay plaster on the walls hide straw insulation underneath.
Design-wise, the main star of the show must be the central staircase with a fireplace, which neatly delineates otherwise completely open space into nice segments. It leads to the upper floor landing with two opposing symmetrical rooms to the east and west. The arched ceiling is a cherry on top.
The house radiates warmth in both metaphorical and literal sense. Heat from the fireplace also heats water, which is stored in a large tank and distributed throughout the walls when the temperature drops. Clay absorbs the heat and slowly releases it into the house, adding to the nice warm feel. Verdict: 10/10
3. Skräddars Café
Country: Finland
Carbon sequestered: 12 tonnes
Architecture: Saatsi Arkkitehdit Oy
Park your bicycle, kick up your feet and enjoy a nice cup of coffee. You’ve arrived at the Skräddars Café in Lillandet, Nauvo. A perfect place to rest your weary soul. Skräddars is, no doubt, a sight for sore eyes for any traveller exploring Saariston Rengastien, a 250 km long archipelago trail in the southwest of Finland.
But, again, this is no ordinary café. The main building used to be an old bakery and has undergone repair and renovation work. A carefully performed renovation work, to preserve as much of the original rustic brick building as possible. The beautiful wooden windows and floors, for example, are a few among the rescuees.
However, the main building wasn’t sufficient for the needs of the new café. Two additional buildings were built and connected to the main building – a kitchen and toilettes. The extensions are made of straw. Interior is plastered with clay, a pleasant finish with good acoustics and passive humidity regulation, which will come in handy in a kitchen area.
Thus, Skräddars extends our list of successful extension projects. The café is another demonstration of the versatility of bio-based materials. Restaurants, saunas, stables, offices; almost any building one can think of can be built, renovated or extended in a more reasonable and sustainable way.
4. Project Aproz
Country: Switzerland
Carbon sequestered: 13,7 tonnes
Architecture: Julien Crettenand - Atelier 2C Sàrl
For the next entry, we shall remain in a cold climate but ascend to a higher altitude. This house is a perfect addition to the small town of Aproz, in the municipality of Nendaz, 492 metres above sea.
It seems we may have something of a bias towards dreamy winter homes emerging. Still, there is something irresistible about Swiss architecture. A clean, slick, modern design marries aesthetics and practicality.
The interior almost defies description, with ‘cosy’ not quite doing the trick. The warm tones contrasted with snowy mountains lit by morning sun are simply awe-inspiring. Wood is pulling double duty here, bearing the structural load of the house as well as carrying the looks. Patterned boards on the ceiling matching the floors is a neat detail, and so is the exposed straw panel beneath the window sill, betraying the house’s “true nature”.
Projects like these are our favourite counter to the notion that buildings made of alternative materials are only fit for small and niche ‘hippie’ homes. On the contrary, they make for comfortable and modern buildings with performance to match, and can be the future of construction. Not an exception.
Special thanks to architects and our good friends at SHIFT architecture I énergie Sàrl in Switzerland. A reliable partner realising one excellent project after another, for as long as anyone can remember.
5. Cabin N
Country: Bulgaria
Floor area: 21 m2
Architecture: Nomad Cabins Architects – Nina Manchorova, Vladimir Enchev, Toska Kalinova
Last but not least, we’d be remiss to neglect Cabin N – “A space where nature is your closest neighbour”, as its fitting tagline goes. Cabin N is an eco-conscious timber-straw bungalow designed by our friends at Nomad Cabins. A fruit borne of collaboration with IKEA, who brought their trademark comfort and aesthetic into the project.
The cabin is an impressive take on the ‘tiny house’ concept and stands out from the rest of the nominees in several ways. For one, it is a ready-made design, as opposed to a custom design, like the other houses. Nomad creates drawings, then selects the highest quality sustainable materials, and offers the cabin as a complete package to the clients. This particular model is also prefabricated in a factory. In fact, this is the first factory-made prototype of its kind.
The tiny dwelling also adheres to a radically different philosophy – the desire to live modestly. Although the amount of carbon sequestered in the straw panels is unimpressive, given its small size, the conservation of resources more than makes up for it. Less can sometimes indeed be more.
While certainly a more niche type of building, tiny houses have undeniable charm and more than a fair share of fans. It is not for everyone, but those for whom it is are sure to fall in love.
And with that, we conclude our list. Risking a cliché, we shall name no winner, as all projects are unique and shine in different ways. Regardless, any building made of bio-based materials is a win in our book. 2023 has been a tremendous year, but 2024 is shaping up to be even greater. Many exciting large-scale projects are on the way as we speak, but not quite ready for a reveal. We cannot wait for this very moment in a year’s time.
Thank you very much for reading our blog. For a steady stream of new projects, news from the industry and updates on our journey, stay tuned to our social media.

