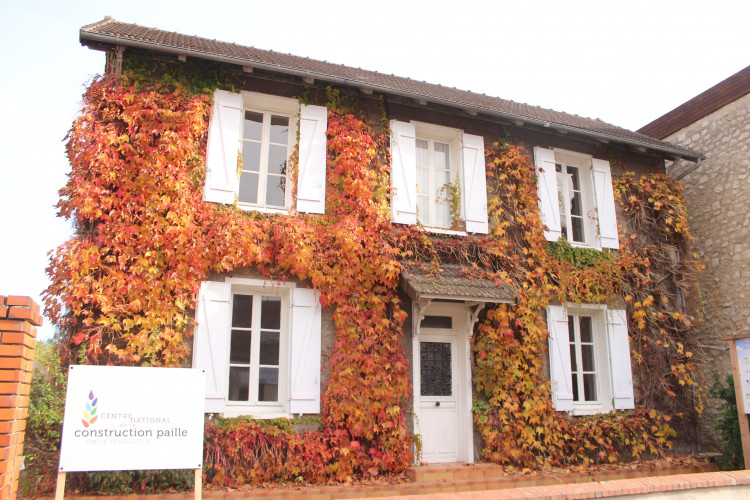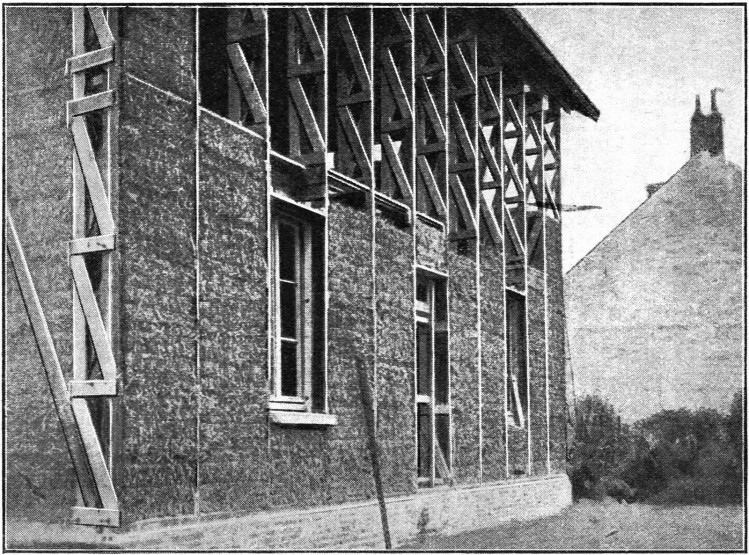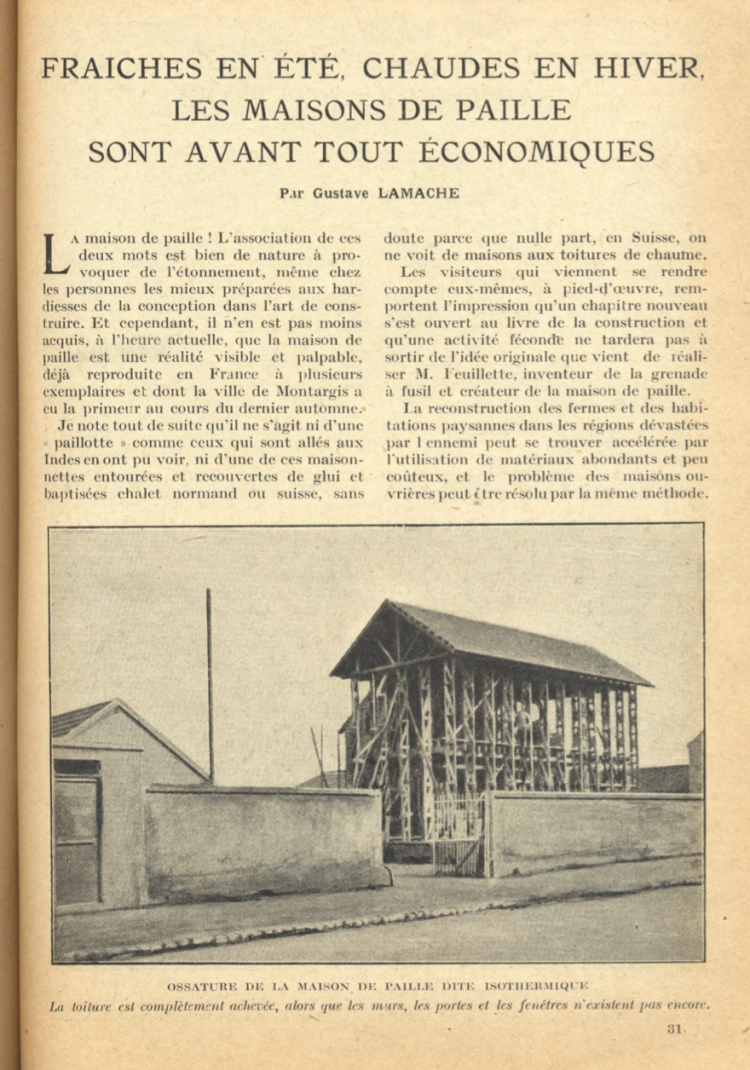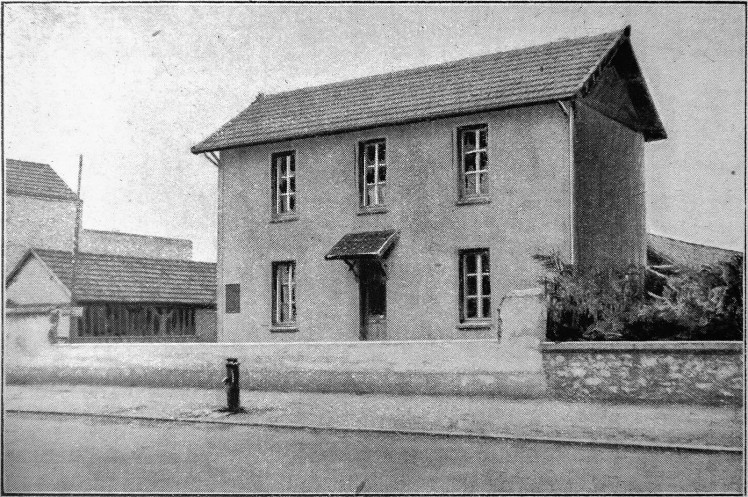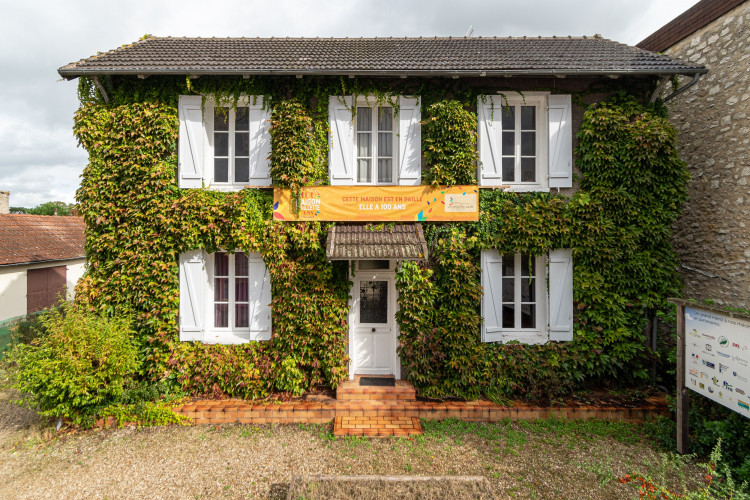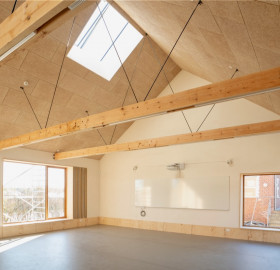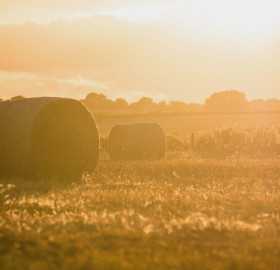Suppose you’re a well-travelled admirer of architecture. Naturally, you’ve visited France, a veritable treasure trove of impressive pieces. As a true connoisseur, you’ve marvelled at the artistry of everything from the gothic Mont Saint Michel Abbey in Normandy to the renaissance Château de Chambord in the Loire Valley. And yet, we can almost guarantee you’ve missed out on a very unique building the country has to offer.
Mere 100 kilometres from Paris lies a small town, Montargis – home to the oldest known timber-frame house with straw insulation in the world.
Built in 1920, the Feuillette house is celebrating its 103rd birthday at the time of writing – autumn 2023. Despite its senior status, it is in pristine condition. In fact, many conventional houses would kill to look this good at 103.
So, what is the secret behind its longevity?
A century ahead of its time
While it’s true that beauty is in the eye of the beholder, it’s safe to say the house wouldn’t compare favourably with Château de Chambord on the aesthetics front. And fair enough. It is, however, a marvel of innovation. Incredibly, the house meets France’s 2005 thermal efficiency regulations, demonstrating the foresight and engineering genius of its designer.
Émile Feuillette, after whom the house is named (Maison Feuillette), was its first owner as well as its architect and engineer. With the benefit of hindsight, we can also say he was a visionary. His method of using a timber structural frame (oak) filled with pressed straw as insulation is still used today, often referred to as post-and-beam style. Feuillette later patented the concept in the United States.
At the time, his goal was to build a house that would be economical and quick to build. After World War I, labour and resources were in short supply, and thus straw was to serve as an affordable and readily available alternative. And the project was very much a success in this regard.
In 2013, the house was put up for sale. Thanks to the crowd-funding efforts of the French Straw Building Network (RFCP), it was spared an uncertain fate. The house was purchased by the National Centre for Straw Construction and now serves as its office. The purpose of the organisation is to preserve it as well as to promote straw construction and the use of bio-based materials. The centre has also been very active in the past 10 years running public awareness campaigns and building a soon-to-be-inaugurated training centre on the property as part of the UP STRAW project.
In 2020, the house achieved a monumental feat, and was officially entered into the national register of historic monuments.
A closer look
At the time of construction, the unusual house had drawn the attention of the science and technology magazine ‘La Science et la Vie’, which still exists today. The article opened with a rather fitting headline, “Cool in the summer, warm in the winter, straw houses are above all economical”.
What was the building process like?
Since straw bales shouldn’t come into contact with the ground, the cellar is made of bricks. The flooring at the ground level consists of solid terracotta tiles laid on joists. Straw takes over from there, filling the walls all the way up to the roof. A sheet of tarred cardboard separates it from the base and prevents moisture from passing through.
As straw bales needed protection from rain during construction, the timber structure with lattice beams and the roof were built prior to their installation. The bales were made on-site using a press. Cleverly enough, they fit right into the frame openings without the need to cut them, saving material and time. The heights of ceilings and windows are easily determined by multiples of bales. The windows were also installed at this stage, allowing shutters to be fixed to the wooden frame.
In spite of the poor insulation of the brick extension and windows being single-glazed, the house achieved respectable energy requirements. Compliant with French thermal regulations from 2005, it was 85 years ahead of the curve.
Under the leafy facade, the house is finished with a layer of lime plaster. It seems to be in perfect condition with no cracks despite so many vines hugging the structure. The same goes for the straw bales, which are still dry and in good shape over a hundred years later. The interior is finished with gypsum plaster.
Conclusion
Let us return to the question: What is the secret behind the house’s long life?
The truth is, there is no secret. If built well, straw houses have no particular reason to crumble or wither away. Maison Feuillette is just that – a well-built and well thought out project ahead of its time. It is merely unconventional and not very common.
The old-timer is now deservedly recognised as a historic monument. Not because it is an exceptionally long-lived outlier, but because it is a standing proof of a concept. With luck, its widespread adoption will take place before we reach its age.
If we've sold you on the house and you find yourself in France some day, make sure to visit. The CNCP has opened the house to public. A visit can be scheduled at [email protected]
Cover photo credit: CNCP

