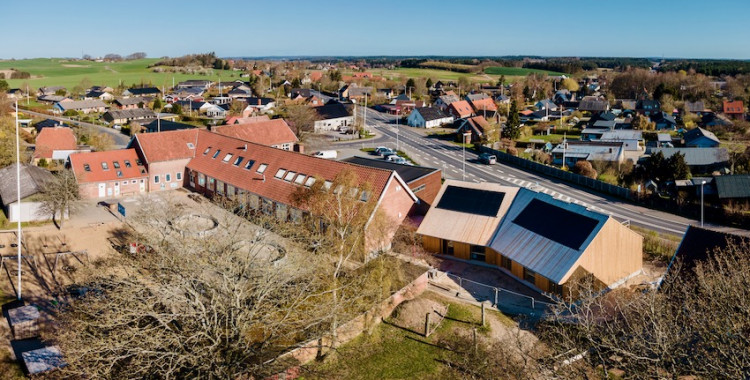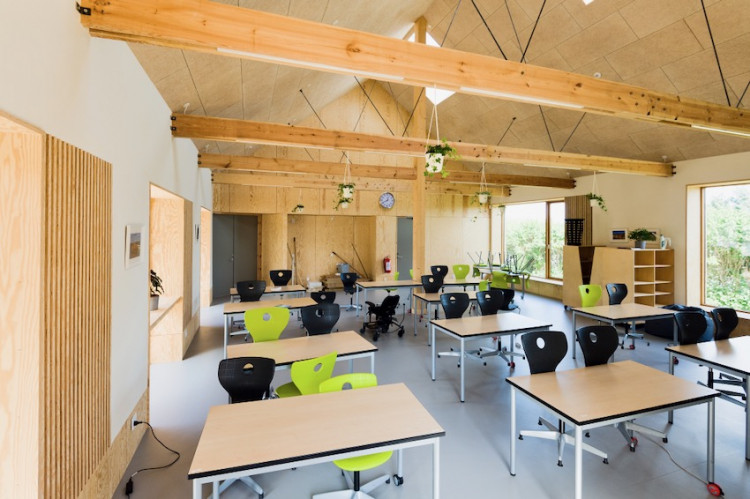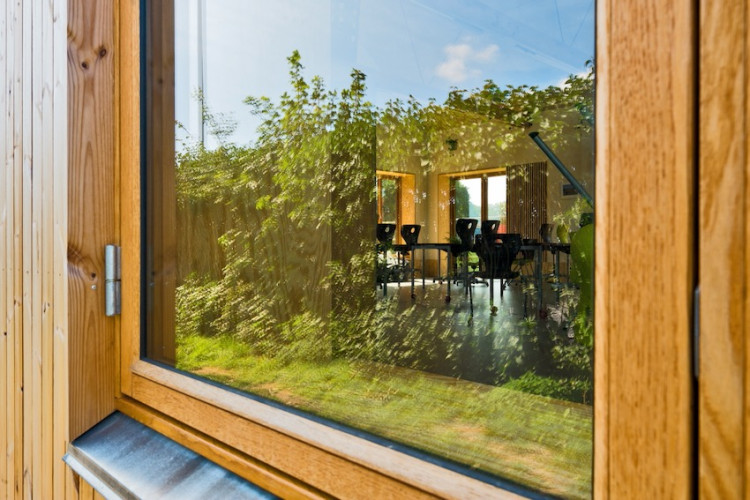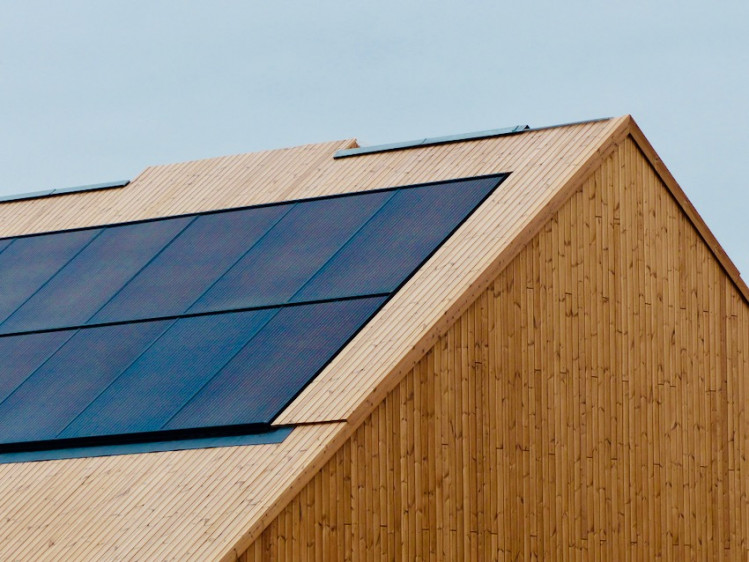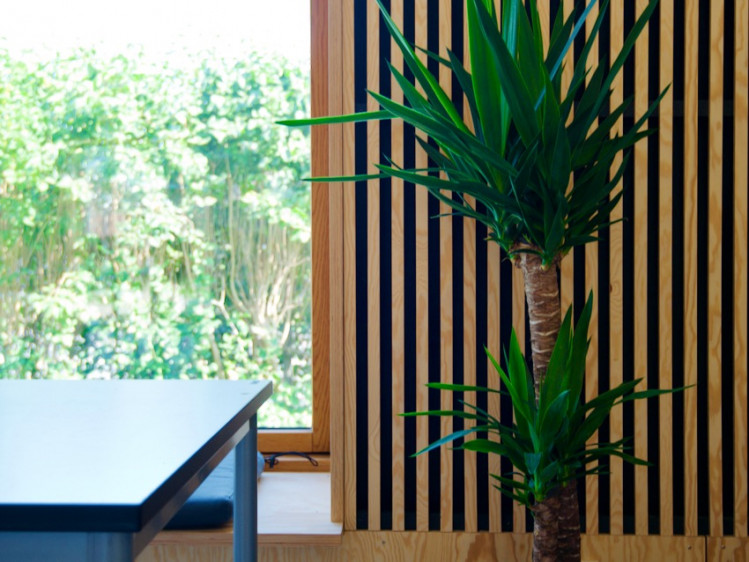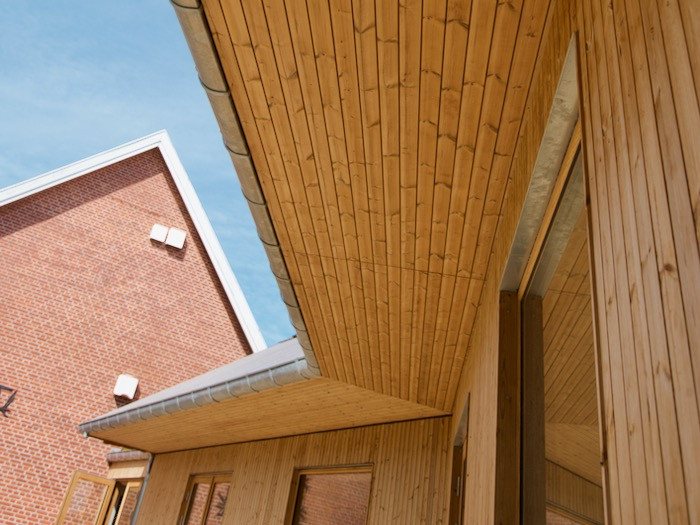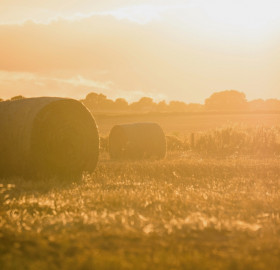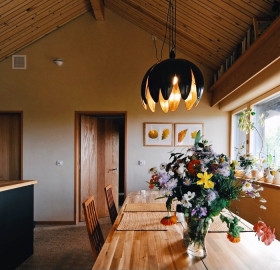In the heart of Denmark, on the east end of the Central Jutland Region, lies a small town with a long tradition of sustainability. Feldballe is home to an ecovillage, where residents build their houses from renewable materials. A healthy, carbon-neutral refuge. When the local school sought to build new science labs and a classroom, maintaining that spirit was, naturally, a chief concern. To that end, Feldballe Free School found the perfect partner in Henning Larsen.
The project was a pivotal moment for the studio. A testing ground of sorts for bio-based materials. However, the result exceeded all expectations. Today, it is no exaggeration to say Feldballe is one of the most sustainable school projects in Europe. What makes it so unique?
A Rare Partnership
Henning Larsen is a renowned architectural studio with many prestigious and diverse projects to its name. A small rural school extension is not exactly a common part of the portfolio. Then again, Feldballe Free School is no common client either. Thanks to the investment from Realdania, a Danish philanthropic association, sustainability was a top priority.
Magnus Reffs Kramhøft, a senior architect at Henning Larsen, was instrumental in pushing the project ahead. A few years ago, he met Lars Keller from EcoCocon at a conference. As a strong sustainability advocate, he was in good company. Lars introduced him to the straw panel system and Magnus was quickly convinced and eager to try it out. Convincing clients and contractors, however, is a different matter entirely.
“It is very hard to integrate these great thoughts material-wise. There’s quite a big boundary, because contractors and clients feel it is a risk in a way, and that’s our big struggle,” Magnus explains.
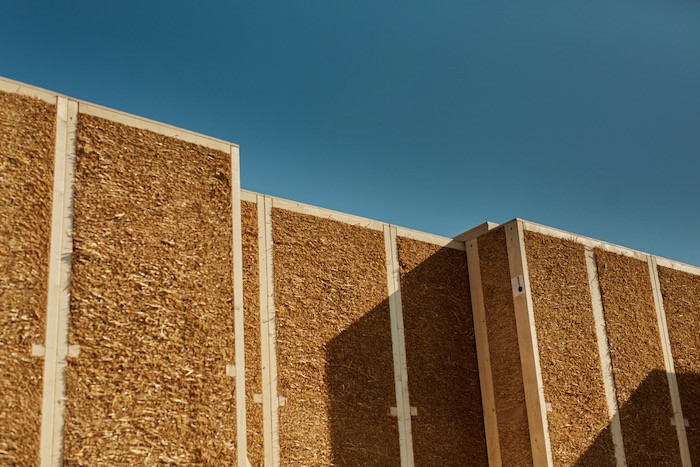
The fact that there was no profit to be made in project Feldballe didn’t help either. Thankfully, Henning Larsen has a progressive mindset and has, in recent years, been increasingly interested in sustainable building. In the end, the project was approved with only a demand to break even.
“My argument was that we could learn a lot from it. If we asked for the same ten years ago, it would be an absolute no. But we need to develop and go in a more sustainable direction. We have a responsibility as a huge player in our field.” Magnus continues and adds: “It makes me proud of the Henning Larsen office.”
And there is a lot to be proud of, since few arguments are as convincing as a successfully realized construction. Feldballe became a milestone for Henning Larsen, who summarized the project ambitions with 5 principles for sustainable design…
Designing With the Future in Mind
- Bio-based materials in construction: incorporating renewable materials that sequester carbon and are sourced sustainably.
- Design for disassembly: simple design principles for the reuse of building components in the future.
- Good indoor climate: fostering an environment with good daylight levels while ensuring natural ventilation and lower energy consumption.
- Free of toxic chemicals: creating a healthier indoor climate with minimum off-gassing and healthier production and processing.
- Reuse of local materials: using already produced materials, saving resources and energy.
These five dogmas make up a framework for designing with planetary health in mind. Some are tricky to implement, as they require smart decisions during the design phase. In the case of Feldballe, special care was taken to integrate design for disassembly as one of the primary parameters.
Thanks to EcoCocon straw panels, things were made easy. Modular wall segments are screwed together and use no glue. Retrieving them for further use in the future will be a simple task.
Martha Lewis, Henning Larsen’s expert on sustainability and materials, has spoken at length about design for disassembly and circularity standards. Learn more on our previous blog.
A Recipe for Sustainability: It’s All About the Ingredients
A remarkable feature of the Feldballe project is the near exclusive utilization of bio-based materials. Each product was carefully selected for its indoor climate characteristics as well as global warming potential (GWP).
Linoleum by Forbo Flooring Systems was a natural choice for the floor. Both figuratively and literally. Forbo’s Marmoleum Walton is produced from rapidly renewable sources - linseed oil, wood flour, jute - and uses the glue with the lowest off-gassing. A smooth, yet resistant natural surface.
The walls are built of EcoCocon’s straw panels with a 30 mm coat of clay on the interior side. Straw has many advantages, but carbon sequestration is an absolute boon. During its life, it absorbs large amounts of CO2, which is then safely stored within buildings. As such, EcoCocon panels are a major contributor to the building's sustainability profile, while providing stable structure and excellent insulation. At Feldballe, no one draws the short straw.
The base clay coat was finished with a thin layer of snow white plaster. UKU are Estonian masters of clay with rich heritage. Their finishing clay plasters ensure a pleasant microclimate. Along with the linoleum, this creates a healthy environment for children to learn in.
Windows by Skjern Vinduer use oak wood frames with coated zinc flashings. An unconventional choice, as there are two window panes rather than three. With an increase in the inflow of healthy UV light as well as reduction in embodied CO2, there’s potential for this to become the go-to solution going forward.
The outside ventilated facades and the roof are made of Moelven Thermowood - Nordic pine. The wood undergoes environmentally friendly heat treatment, which enhances durability and stability. No chemicals necessary.
And, of course, the roof is sporting lines of solar panels. 32 panels by Winaico with a combined power of 10 kW. But to say there are solar panels on the building is a huge understatement. Instead of simply placing them on top of the roof, the panels were mounted into the wooden boards. In addition to that, the panels are positioned to perfectly line up with the intersections of the boards. As a result, the roof’s surface is smooth and nothing sticks out.
However, there is one sticking point - the concrete foundation. Steel screw pillars and timber slab were planned but didn’t get through. An unfortunate concession to budget, which, nonetheless, doesn’t diminish the overall success.
Award-Winning Natural Ventilation
Natural ventilation system NOTECH deserves special attention. Jury at Danish Design Award 2021 seems to agree, since they chose it as the winner of the Better Learning category. An intelligent demand-controlled system, which functions using an innovative seaweed filter and is integrated directly in the facade.
It works by pulling in air through the facade via an eelgrass filter. The system automatically balances fresh air with comfort temperatures by reacting to CO2, heat and moisture levels. It’s almost like the house really breathes.
Eelgrass has surprising properties. It filters the outdoor air and is very good at absorbing odors and moisture. The system is able to utilize natural ventilation as passive cooling during the summer and solar passive heat during the winter. As a result, it ensures an ideal and healthy climate for learning.
Salt content within the seaweed acts as a fire retardant providing a measure of fire resistance. The system also produces much less indoor noise compared to standard mechanical ventilation. The air flow is calm and smooth, not whirling around. It is sustainable, made from natural materials and reduces costs for energy consumption, construction and maintenance. Its full integration in the EcoCocon straw panels makes for a very appealing option for architects.
When Everything Comes Together
The Feldballe Free School project was one of those wonderful occasions, where the right people were connected and everything fell into place. Dedicated architects from Henning Larsen, open-minded contractors, a client willing to put sustainability first. The local municipality was also cooperative on the legal side of things and even parents were involved in the building process.
Chairman of the Danish Free School Association, Peter Bendix, was truly impressed with the initiative: “When parents and school staff are given freedom, there are actually no limits to what can happen. Feldballe has shown that if you work in the right spirit, then the potential grows.“
There were challenges, of course, but all were overcome with smart planning and hard work. The project has shown what is possible and set an example for the industry. Hopefully, many more will follow.
PHOTOS: Lindskov Communication, Elka van Bragt, EcoCocon

