What is a Passive House?
The gold standard of energy efficiency
What is a Passive house?
Passive House is a building standard that was developed in Germany in the 1990s. The first Passive House was constructed in 1991, and since then, thousands of buildings have been built worldwide to meet this standard.
It consists of a set of design principles for constructing ultra energy efficient buildings with maximum indoor comfort. This is achieved, among other things, by replacing active methods of heating and cooling with intelligent utilisation of passive environmental factors, such as sunlight and shading.
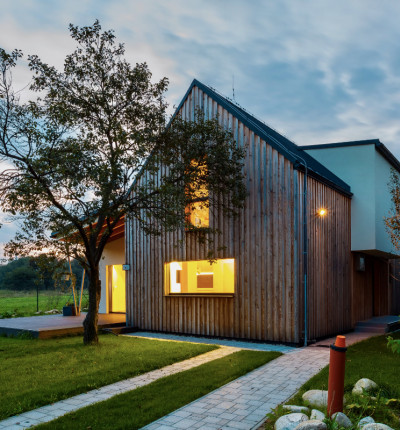
Passive House design
There are five main principles to keep in mind when designing a Passive House. They should be applied together with an intelligent use of buildings’ orientation and choice of compact architectural design.
Super-insulated envelope
Creating an envelope of very effective insulation around the house minimises both heat loss and heat gain. This includes a highly insulated roof, a floor slab as well as exterior walls.
Thermal bridge-free design
Thermal bridges are weak points in the insulation envelope of a house caused by materials that are less insulative. Window frames, for instance, are a common culprit.
High quality windows
Superior windows are necessary to prevent substantial heat loss.
Airtight construction
Any unintended airflow between interior and exterior lessens the effectiveness of insulation.
Heat recovery ventilation
With the building insulated and airtight, fresh air is cycled in through a mechanical ventilation. Heat recovery system ensures outgoing air passes its warmth to fresh air that is coming in.
Why choose Passive House?
The Passive House standard provides many benefits. Here are just a few:
- Energy efficiency - Passive House buildings require no central heating and use up to 90% less energy for heating and cooling than traditional buildings, resulting in significant energy cost savings.
- Comfort - Passive House buildings provide superior sound insulation, consistent indoor temperature, and they are free of draughts and cold spots, resulting in improved comfort for occupants.
- Health - Mechanical ventilation provides a continuous supply of fresh air while recovering heat from the exhaust air, resulting in improved indoor air quality.
- Durability - Airtight building envelope and thermal bridge-free design of Passive House buildings result in a longer building lifespan and reduced maintenance costs.
- Sustainability - Passive House buildings have a smaller environmental footprint during the use phase than traditional buildings, as they require less energy to heat and cool.
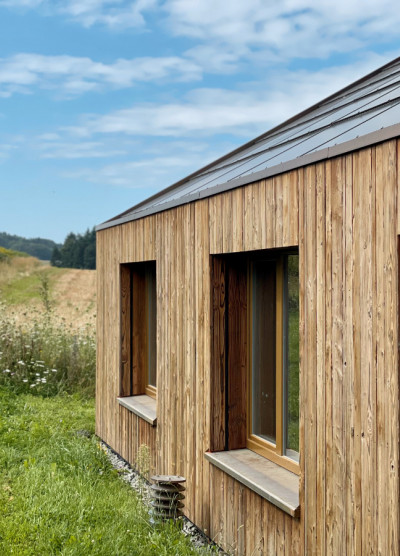
Cost of building a Passive House
There has been a consistent downward trend in costs as the standard has become more widely adopted. Passive Houses tend to cost approximately 4–10% more than traditional houses, but the initial investment is offset by the energy efficiency, which may translate into up to 90% savings on heating bills.
Moreover, investing in the quality of a building confers many other benefits such as lower maintenance costs, higher worth in the housing market, higher comfort, and more.
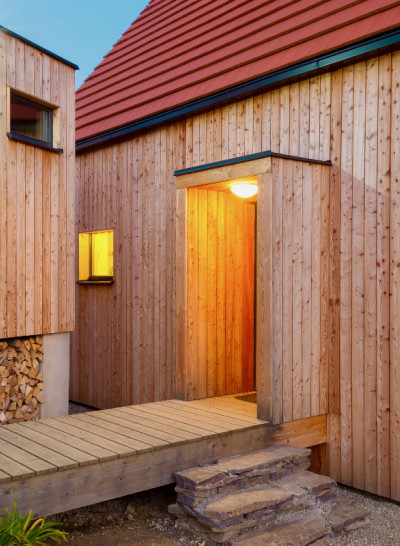
Passive House certified – what does it mean?
Passive House certification serves as confirmation of meeting the strict requirements of the Passive House standard. This means that any building which bears the Passive House title is certain to be exceptionally energy efficient as well as highly comfortable. In order to be officially recognised as a Passive House, the building's performance must be verified through a PHPP calculation and a successful blower door test.
However, Passive House certification entails more than just buildings. Building components and even professionals can attain the certification as well. A certified Passivhaus professional has the necessary knowledge to design or execute Passive House projects.
Similarly, building components that are Passive House certified are recognised by the Institute to be ideal materials for reaching the standard. The EcoCocon straw wall system is an example of such a building component.
Passive House walls
Exterior walls are a key component of creating a well-insulated envelope.
Here are some of the parameters to be considered:
- Continuous insulation with no thermal bridges
- An easy to apply airtight layer
- High thermal mass (in some climates)
As a rule, the walls of Passive Houses are thicker than that of regular buildings.
Typical options for high-performing exterior walls include:
- SIP - Insulating foam core sandwiched between two structural facings
- Concrete or brick walls insulated with polystyrene or mineral wool
- Light timber constructions insulated with glass wool or blown in fibres
While all viable, some alternatives are better than others. Synthetic or mineral-based materials have typically a higher carbon footprint and come from non-renewable sources.
Bio-based materials can offer the same level of energy-efficiency, while leaving a minimal environmental footprint. Straw has an impressive thermal conductivity value of 0.06 W/mK. It is a rapidly renewable resource and has the lowest embodied energy of all insulation materials.
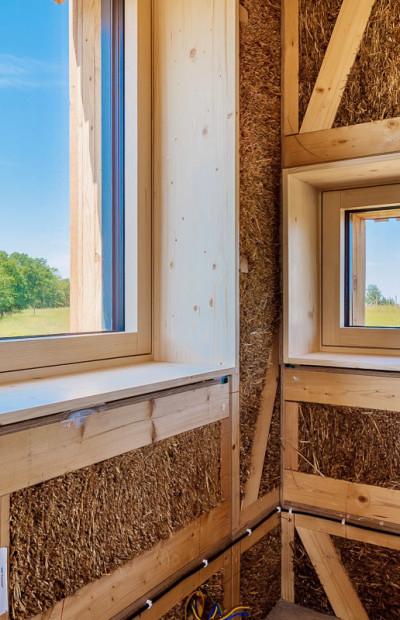
Passive House wall details
With the core aspects of Passive House established, let us explore the structure of an ideal Passive House exterior wall component.
The core of the EcoCocon wall system are load-bearing timber-straw panels. An airtight membrane is fixed onto the exterior side and covered with fibre board. Our innovation – using a vapour-permeable membrane as an airtight layer on the exterior side – has been confirmed by WUFI calculations and field tests to work in nearly all climatic conditions.
Applying the membrane on the exterior makes it extremely easy to achieve great blower door test results. Typically below 0.3 h-1 on the first attempt. The membrane also doubles as temporary weather protection until the facade is complete. Moreover, protected by the straw wall, the membrane is safe from being punctured during construction.
In addition, not having to deal with the airtight layer on the inside makes it possible to apply the clay plaster directly onto straw.
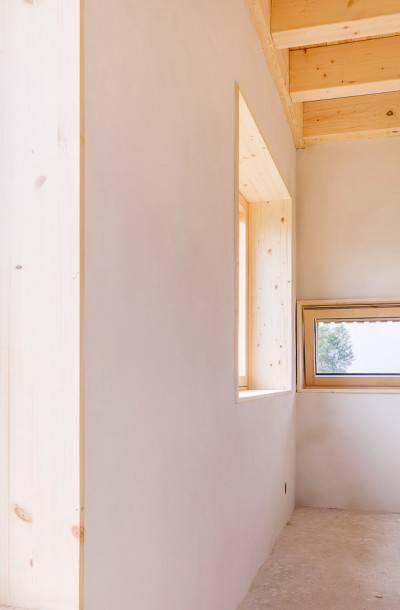
Passive House plan
Beyond choosing the right materials, a building needs to take advantage of passive environmental influences to have any hope of reaching the Passive House standard. A good house plan must reflect this.
Building orientation
Choosing the right site and orienting a house properly on that site alone accounts for a large part of the energy savings.
For example, in summer, heat is conducted into the house through exterior walls, roof, and unshaded glass windows. Therefore, a house should be oriented in such a way that most of these surface areas face north and south. Glass surfaces should be minimised on the east and west sides.
South-facing windows can be protected by a porch, a roof overhang, a deciduous tree, or a combination. Effective passive shading should prevent sun rays from reaching the windows in the summer, while allowing them in during winter, when their angle is lower.
Building’s shape
Generally speaking, the Passive House standard favours compact design. The smaller the surface area in relation to the volume of the building, the better. And more cost-efficient as well. This does not mean a building has to be a perfect cube, but protrusions and shape complexities are something to be mindful of during the planning phase.
