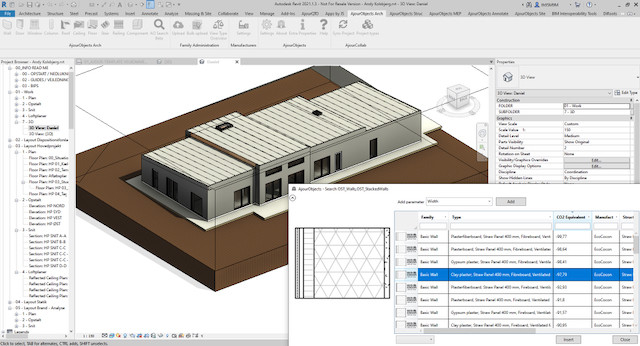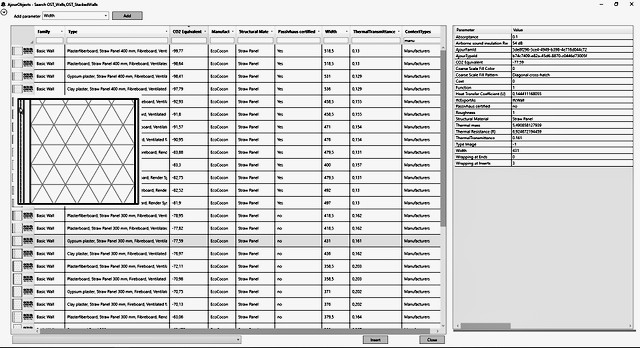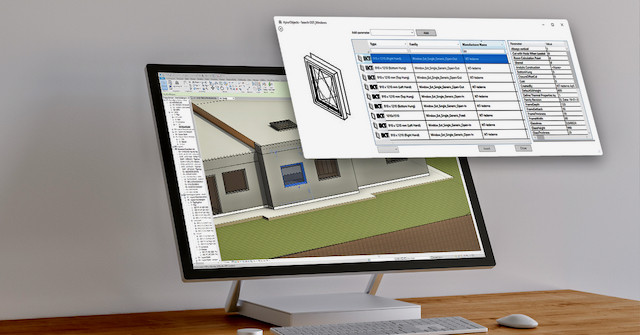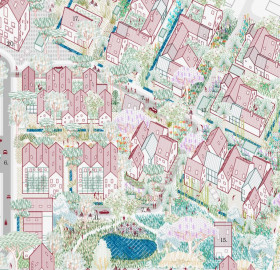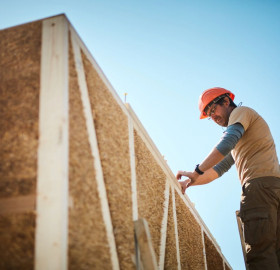As an aid in the design process, we are releasing EcoCocon's wall elements for use by architects in BIM. Autodesk Revit is a building information modelling software for architects, structural engineers and contractors. This software now also includes an easy-to-use 3D BIM model for EcoCocon straw wall elements.
The models are freely available for download on our website or via Ajour System's digital platform.
- Access 30 variants of EcoCocon predefined wall elements in Revit
- Tap directly into technical information for each wall build-up
- Create a bare wall export for further detailing by EcoCocon
- Streamline the design process
Introducing AjourObjects
AjourObjects is a Content Management platform for Revit which gathers your BIM content in the cloud, replacing the local pathfinder and warehouse files.
Data is consistent, always available and updated, streamlining the whole design process. You can easily search for objects by name and property, which gives you improved performance and quality.
Designers can directly access EcoCocon predefined wall elements in Revit, with around 30 variants of internal and external layers.
Just select your preferred variant in the Autodesk Revit library. For ease of use, objects can be inserted directly from Revit’s plugin ribbon.
The models include necessary technical information for building professionals, such as U-value, amount of CO2 captured, fire resistance and other certificates. They also include all layers of the elements.
By incorporating this within their digital toolkit, designers will be able to smooth the whole process and make work easier. Doing this they can assess different elements in their builds and work out the model which will best meet client requirements and wishes.

